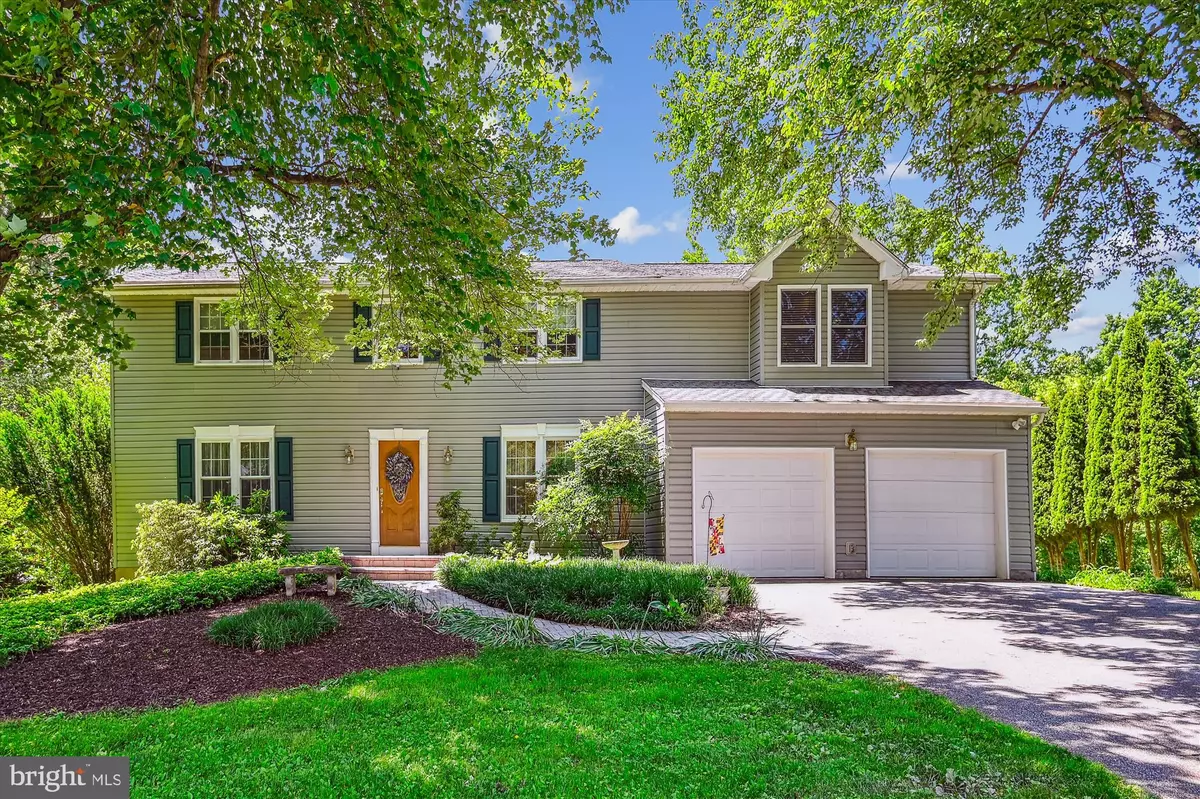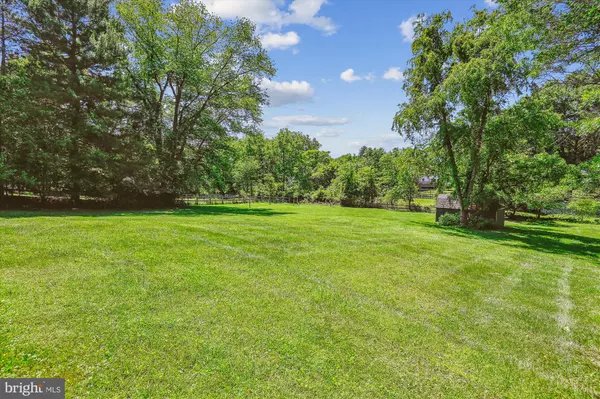Bought with Donald L Beecher • Redfin Corp
$868,000
$855,000
1.5%For more information regarding the value of a property, please contact us for a free consultation.
4240 HERMITAGE DR Ellicott City, MD 21042
5 Beds
4 Baths
3,204 SqFt
Key Details
Sold Price $868,000
Property Type Single Family Home
Sub Type Detached
Listing Status Sold
Purchase Type For Sale
Square Footage 3,204 sqft
Price per Sqft $270
Subdivision Chateau Valley
MLS Listing ID MDHW2054156
Sold Date 07/11/25
Style Colonial
Bedrooms 5
Full Baths 3
Half Baths 1
HOA Y/N N
Abv Grd Liv Area 2,504
Year Built 1977
Available Date 2025-06-05
Annual Tax Amount $9,516
Tax Year 2024
Lot Size 0.674 Acres
Acres 0.67
Property Sub-Type Detached
Source BRIGHT
Property Description
Don't miss this beautifully updated Colonial in the sought-out area of Chateau Valley in Ellicott City. This 5 bedroom, 3 1/2 bath home features an updated kitchen with breakfast area, large pantry, updated bathrooms, generously sized family room with fireplace and sliding glass door to large deck, separate formal dining room with chair rail, hardwood flooring and new carpet. The upper level boasts 5 bedrooms, 3 full baths, separate laundry room, a large walk-in hall closet, a primary bedroom suite with 2 walk-in closets and a beautifully updated primary bathroom. The lower level offers a spacious recreation room with wet bar & cabinetry, plenty of space for storage in the unfinished area and a level walk-out to the patio and large level backyard. Additional storage in the oversized 2 car garage with manual door operation (openers not working) with door to backyard. This prime location is close to top rated schools, Centennial Park, walking paths and incredible Ellicott City, Turf Valley & Columbia amenities!
Location
State MD
County Howard
Zoning R20
Rooms
Basement Full, Improved, Heated, Partially Finished, Sump Pump, Walkout Level
Interior
Interior Features Bathroom - Tub Shower, Bathroom - Walk-In Shower, Ceiling Fan(s), Carpet, Family Room Off Kitchen, Floor Plan - Traditional, Formal/Separate Dining Room, Kitchen - Eat-In, Pantry, Kitchen - Table Space, Upgraded Countertops, Walk-in Closet(s), Window Treatments, Wood Floors
Hot Water Natural Gas, Electric
Heating Central, Forced Air, Zoned
Cooling Central A/C, Ceiling Fan(s)
Flooring Carpet, Ceramic Tile, Hardwood, Vinyl
Fireplaces Number 1
Fireplaces Type Equipment, Wood
Equipment Dishwasher, Disposal, Dryer, Range Hood, Refrigerator, Stove, Washer
Fireplace Y
Appliance Dishwasher, Disposal, Dryer, Range Hood, Refrigerator, Stove, Washer
Heat Source Natural Gas
Laundry Upper Floor
Exterior
Exterior Feature Deck(s), Patio(s)
Parking Features Garage - Front Entry, Oversized
Garage Spaces 6.0
Water Access N
Roof Type Architectural Shingle
Accessibility Level Entry - Main
Porch Deck(s), Patio(s)
Attached Garage 2
Total Parking Spaces 6
Garage Y
Building
Lot Description Level
Story 3
Foundation Block
Sewer Public Sewer
Water Public
Architectural Style Colonial
Level or Stories 3
Additional Building Above Grade, Below Grade
New Construction N
Schools
Elementary Schools Centennial Lane
Middle Schools Burleigh Manor
High Schools Centennial
School District Howard County Public School System
Others
Senior Community No
Tax ID 1402259966
Ownership Fee Simple
SqFt Source Assessor
Special Listing Condition Standard
Read Less
Want to know what your home might be worth? Contact us for a FREE valuation!

Our team is ready to help you sell your home for the highest possible price ASAP






