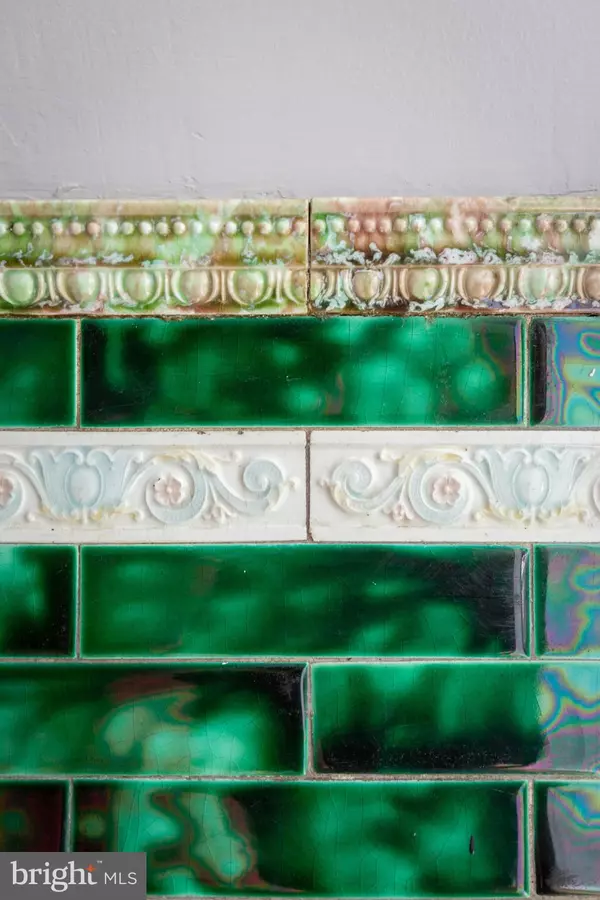1526 1ST ST NW Washington, DC 20001
3 Beds
2 Baths
2,349 SqFt
UPDATED:
Key Details
Property Type Townhouse
Sub Type End of Row/Townhouse
Listing Status Active
Purchase Type For Sale
Square Footage 2,349 sqft
Price per Sqft $398
Subdivision Truxton Circle
MLS Listing ID DCDC2201076
Style Traditional
Bedrooms 3
Full Baths 2
HOA Y/N N
Abv Grd Liv Area 1,584
Year Built 1907
Annual Tax Amount $6,944
Tax Year 2024
Lot Size 1,150 Sqft
Acres 0.03
Property Sub-Type End of Row/Townhouse
Source BRIGHT
Property Description
This beautifully maintained home blends original character with modern versatility. Featuring stunning original pine floors, abundant natural light, and classic architectural details, it offers both warmth and style. The spacious main level includes a large dining room ideal for entertaining and a cozy screened-in porch perfect for unwinding on cool summer evenings. A private front seating area, surrounded by lush greenery, adds to the home's quiet appeal.
Upstairs, you will find a large primary bedroom with tons of natural light, an office/small bedroom with laundry hookup, and a generous back bedroom. A skylight lets natural light stream throughout the space.
The separately metered lower-level suite—with two private entrances—provides exceptional flexibility for guests, rental income, or a dedicated home office. Outdoors, enjoy a peaceful backyard retreat and a sun-filled side garden blooming with heirloom roses such as The Albrighton Rambler and Lady of Shalott.
Just steps from local favorites like Big Bear Café and The Red Hen and minutes to parks, transit, and downtown D.C., this home combines historic charm, smart updates, and an unbeatable location—making it a rare opportunity in one of the city's most vibrant neighborhoods.
Location
State DC
County Washington
Zoning RF-1
Direction East
Rooms
Basement Outside Entrance, Rear Entrance, Front Entrance, Fully Finished, English
Interior
Interior Features Other, 2nd Kitchen, Ceiling Fan(s), Dining Area, Floor Plan - Traditional, Kitchen - Eat-In, Kitchen - Table Space, Skylight(s), Window Treatments, Wood Floors
Hot Water Natural Gas, Electric
Heating Central
Cooling Central A/C, Multi Units, Energy Star Cooling System, Ductless/Mini-Split
Inclusions Outdoor Furniture
Fireplace N
Heat Source Natural Gas
Exterior
Water Access N
Accessibility None
Garage N
Building
Story 3
Foundation Other
Sewer Public Sewer
Water Public
Architectural Style Traditional
Level or Stories 3
Additional Building Above Grade, Below Grade
New Construction N
Schools
School District District Of Columbia Public Schools
Others
Senior Community No
Tax ID 0552//0182
Ownership Fee Simple
SqFt Source Assessor
Special Listing Condition Standard






